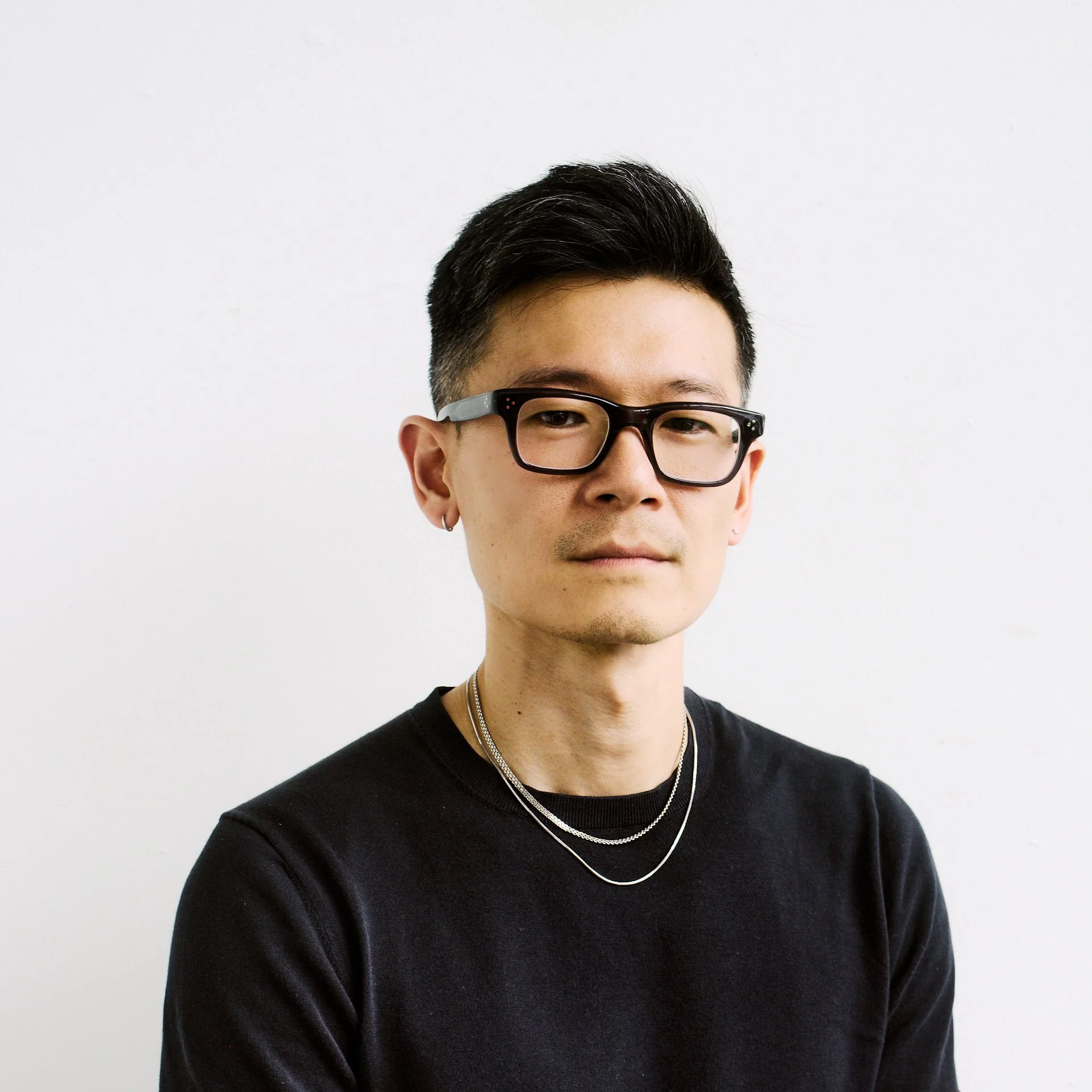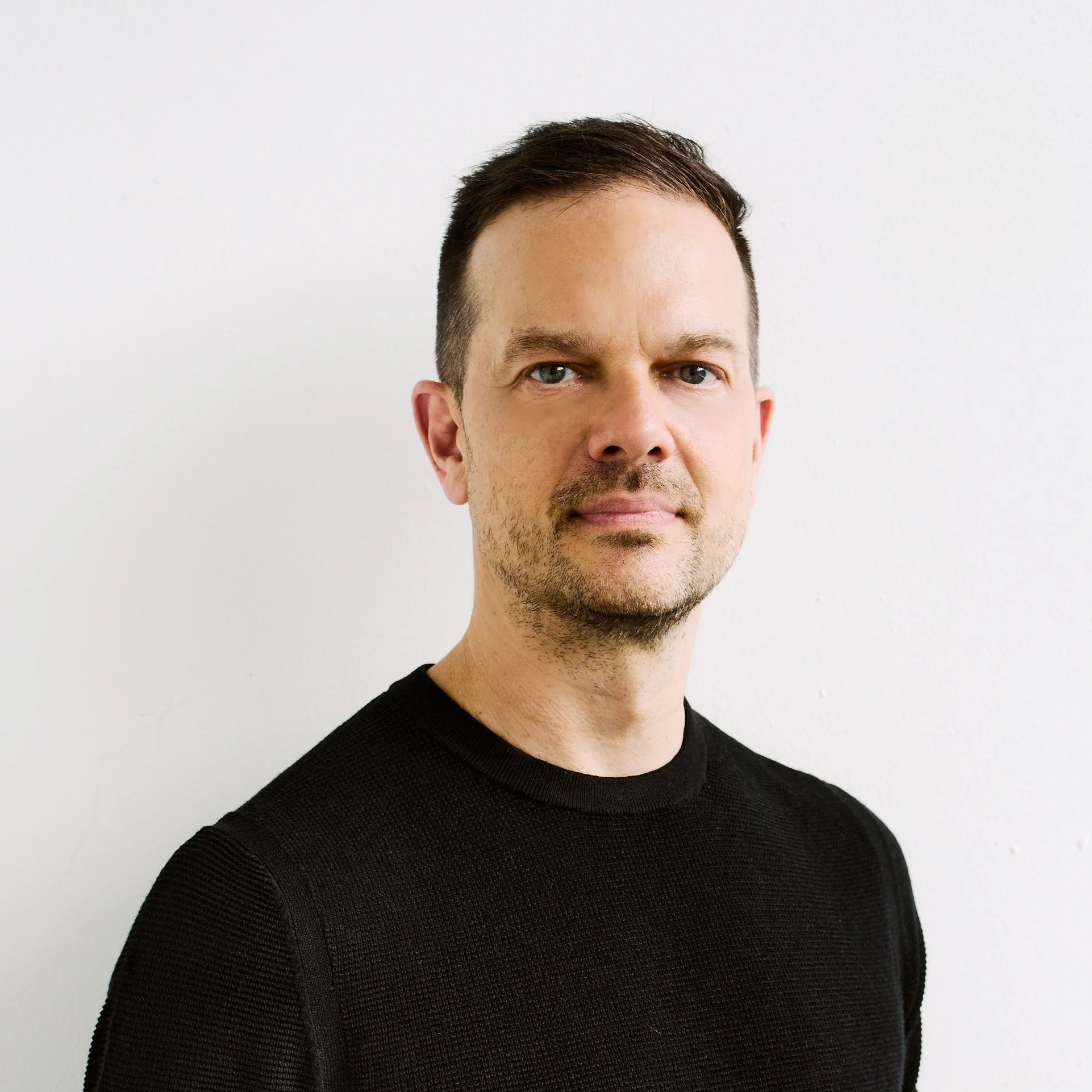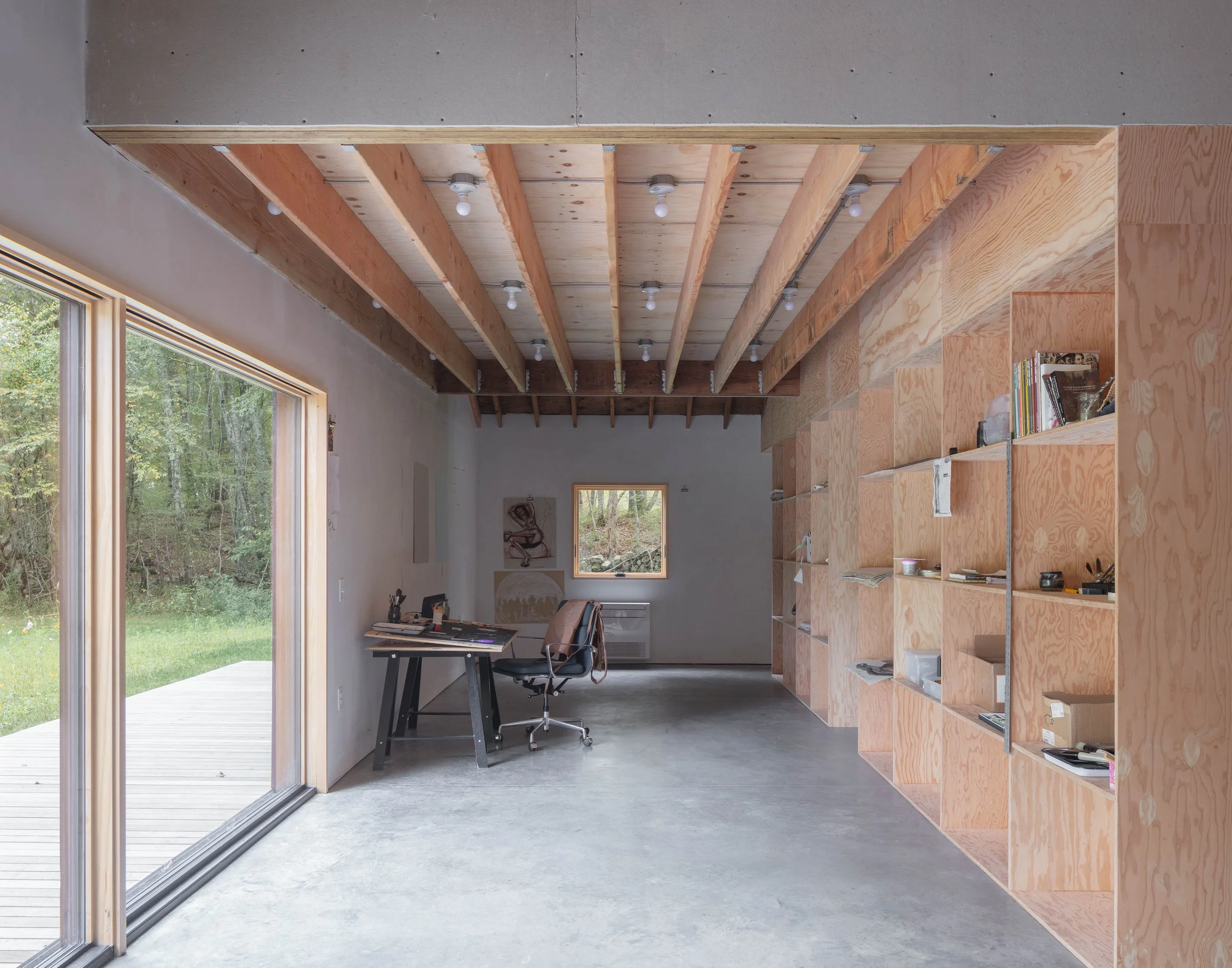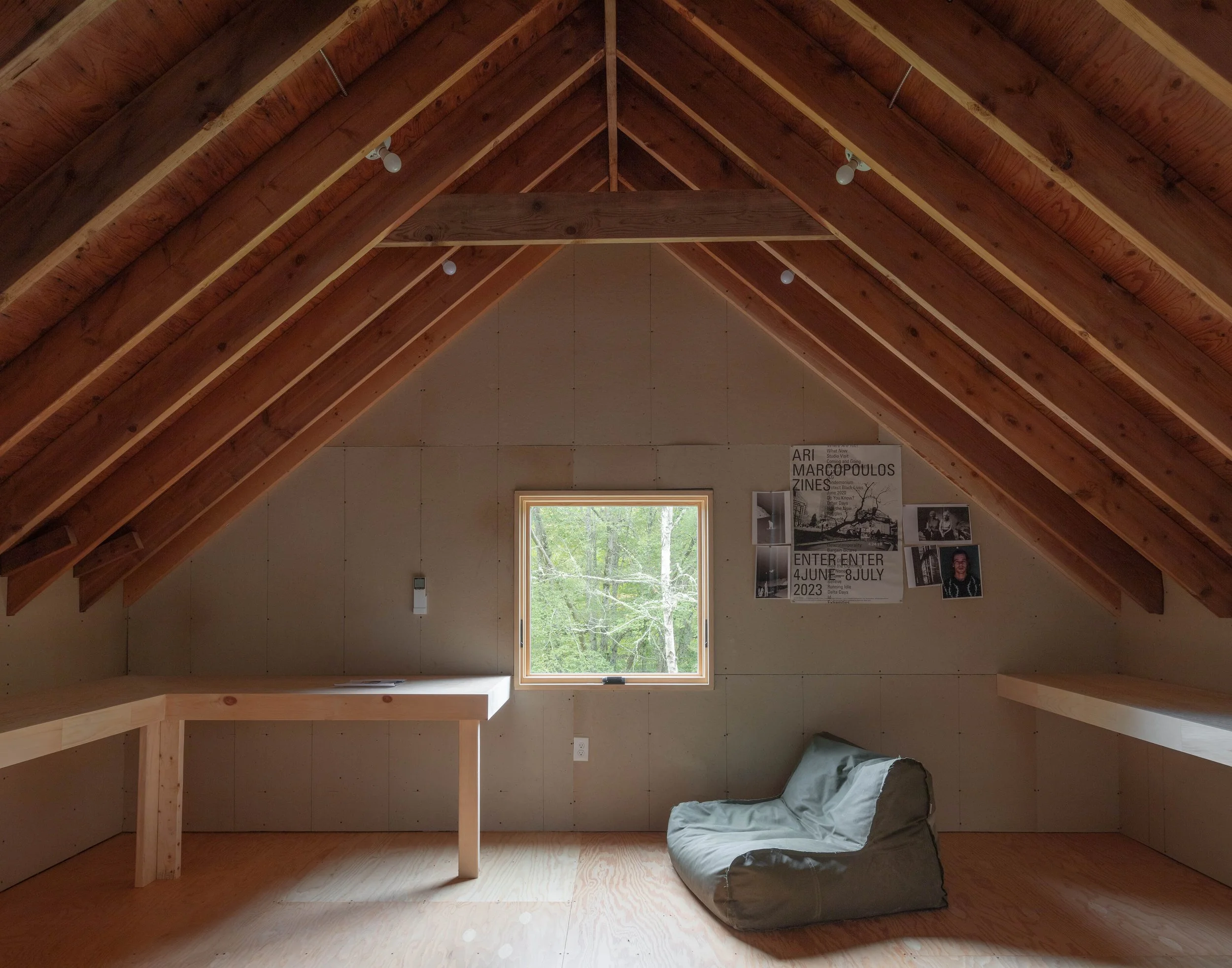Maxwell Worrell and Jejon Yeung of Worrell Yeung | Studio Barn and Principles for Successful Adaptive Reuse
Photo Credit: Naho Kubota
An Artist Sanctuary in Rural Rhode Island
When the construction numbers came back for Worrell Yeung’s artist studio design in Westerly, Rhode Island, everyone had to pause and recalibrate. The ground-up approach they'd developed was simply too expensive for the clients' needs and lifestyle. This moment led them back to the initial design prompt and sketches.
Rather than seeing this as a setback, Jejon Yeung and Max Worrell, co-founders of Worrell Yeung, discovered that working with the existing horse stable structure resulted in a space with more character and historical layering than the big and bold remodel would have achieved.
Their approach to transforming the barn demonstrates how adaptive reuse can honor what has value while breathing new life into a property. The material strategy exemplifies this even further: wrapping the entire structure in asphalt roofing sheets to create a unified envelope, maintaining the exposed timber frame and inserting plywood volumes for functional needs.
Beyond Studio Barn, this conversation explores how Worrell Yeung draws inspiration from artists to inform architectural projects. From a Long Island glass house inspired by Sol LeWitt's grid sculptures to an upstate New York property that references Michael Heizer's "Double Negative," they demonstrate how art can provide formal and conceptual frameworks for residential architecture. Their approach to adaptive reuse extends across functions, from renovating MoMA's Founders Room to expanding a historic chapel for The Evergreens Cemetery, always guided by the philosophy that adaptive reuse should both preserve and innovate.
Listen on Spotify | Listen on Apple Podcasts | Watch on YouTube
“We don’t think of our intervention being the last thing that happens. The most sustainable mission with adapting a building to a new function or preserving it longer is that it lasts for another generation.”
Courtesy of Worrell Yeung
About Jejon Yeung
Jejon Yeung is a licensed architect whose work is driven by purity, materiality, and experiential meaning.
Prior to founding Worrell Yeung, Jejon was an integral team member at Architecture Research Office for over nine years serving as Project Director. Jejon obtained his Master of Architecture degree from Yale University in 2007, and a Bachelor of Architectural Studies degree from Carleton University in 2004. He is licensed in New York State, a member of the American Institute of Architects, and an accredited LEED professional with USGBC. Jejon currently serves on the National Register of Peer Professional for the GSA’s Design Excellence Program.
Courtesy of Worrell Yeung
About Max Worrell
Max Worrell is a licensed architect who has focused his career on creating architecture that is inventive, adaptable, and conceptually rigorous. Prior to founding Worrell Yeung, Max worked in the offices of Allied Works Architecture, A+I, and most notably as an associate at Bernheimer Architecture. Max earned a Master of Architecture degree from Yale University in 2006, and a Bachelor of Architecture degree from Oklahoma State University in 2001. He is licensed in New York and Rhode Island and is a member of the American Institute of Architects. Max is the current Co-Chair for the AIANY New Practices Committee.
Photo Credit: Naho Kubota
Photo Credit: Naho Kubota
Episode Timestamps
(01:40) The collaborative studio environments that shaped their practice
(08:16) Building a diverse team and trusted collaborator network
(12:10) The Studio Barn project origins and working with artist clients
(17:37) Creating flexible workspace for two different artistic practices
(24:37) Solving infrastructure challenges while preserving the timber frame structure
(32:19) Turning inspiration into tangible design
(38:56) Common challenges in adaptive reuse and designing for future use cases
(41:02) Three principles for successful adaptive reuse projects
Photo Credit: Naho Kubota
About your host:
Atif Qadir is a licensed architect and entrepreneur, interested in solving big problems through innovation and technology. He has founded two proptech companies and a real estate development firm, building products ranging from software to workforce housing.
His work has been covered by Technology Review, The Real Deal, Commercial Observer, and Propmodo. He’s also a frequent speaker on the future of buildings and cities on popular industry podcasts and at conferences, including this past year at the Commercial Observer National DEI Conference, Yale AREA Conference, Columbia Real Estate Symposium, Open Data Week NYC and Austin Design Week.
About Michael Graves
The world-famous design firm Michael Graves is also a founding sponsor of American Building. Its namesake, the iconoclastic designer Michael Graves, FAIA was a fierce advocate for people-centric design. His work defines a generation of American architecture and includes the Portland Building, the Humana Building and the Denver Public Library. The 1st season of American Building was filmed live at The Warehouse, his historic home in Princeton, New Jersey:
Rate, Review, & Subscribe on Apple Podcasts
Did you love this episode? Let us know by rating and review our show on Apple Podcasts. It’s easy - simply click this link, click on Listen on Apple Podcasts, scroll to the bottom of the page, and select “Write a Review”. Let us know what you liked best about the episode, and what others can expect when they listen to our show.
While you’re at it, consider subscribing to American Building. When you subscribe, you can guarantee you never miss a conversation with one our renowned designers, architects, and developers. Subscribe now!





