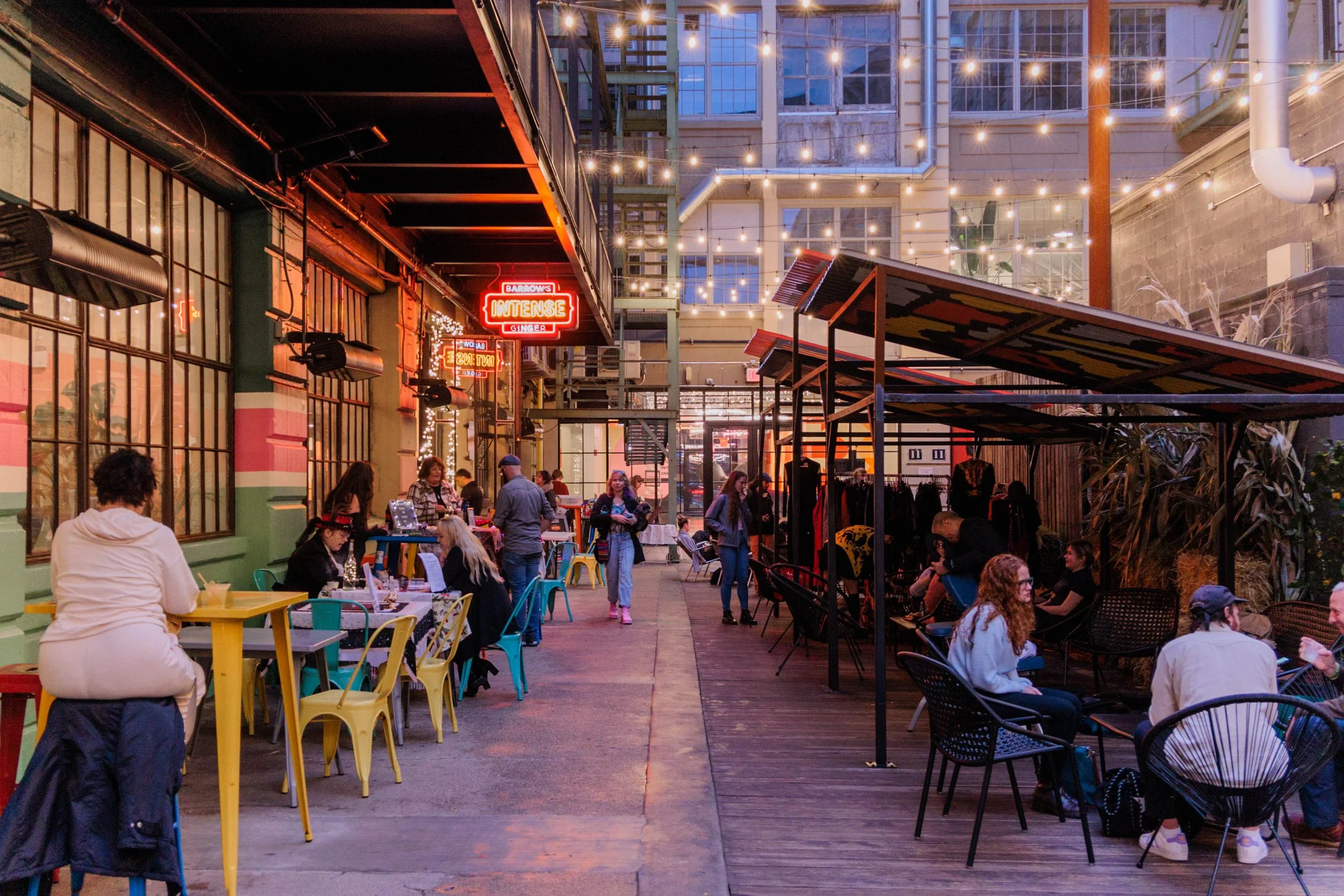Jim Somoza of Industry City | Adaptive Reuse and The Future of Retail
Courtesy of Industry City
Inside Brooklyn's Creative Hub
When Jim Somoza first walked through Chelsea Market in 1994, he was blown away by the adaptive reuse concept. Years later, through a series of real estate transactions, Jim met Irwin Cohen, the visionary behind the project. He spent four years as president there, and is now applying those lessons at Industry City, turning 16 abandoned waterfront buildings into Brooklyn's largest mixed-use campus.
As Managing Director and Partner at Industry City, Jim has overseen the $450 million transformation that now houses 650 businesses—from blacksmiths and vinyl record stores to biotech companies and AI startups. But the real innovation is in how they solved the challenge that many warehouse-to-mixed-use conversions face: pedestrian circulation.
The buildings were designed for trucks, not people. Ground floors sat four feet above street level at loading dock height. Sawtooth loading docks forced trucks to back into streets at angles, creating safety hazards and blocking foot traffic. Jim's team had to completely reimagine how people move through industrial space.
Their solution, aptly named Innovation Alley, creates a pedestrian spine that cuts through five buildings, connecting retail, offices, and creative studios while keeping visitor circulation separate from upper floors. Combined with raised sidewalks and reconfigured loading docks, it safely opens the entire campus for foot traffic and community life.
Beyond the infrastructure, this conversation reveals how the relationship economy drives everything at Industry City. From fostering collaboration between tenants to creating experiences that attract visitors, Jim demonstrates why community is essential for competing with online retailers and Class A office buildings in Manhattan.
Listen on Spotify | Listen on Apple Podcasts | Watch on YouTube
“If you don’t have the retail on the ground floor, nobody’s leasing the upper floor. If you don’t have the placemaking, forget it. Because nobody’s coming here with their offices if their people can’t eat, drink, and have fun.”
Courtesy of Industry City
Courtesy of Industry City
About Jim Somoza
Jim Somoza is Partner and Managing Director of Industry City, where he leads the day-to-day redevelopment of the six million-square-foot mixed-use complex in Brooklyn. Jim has spent nearly a decade championing the campus’ vision as a creative hub and cultural epicenter. Currently, he leads retail leasing and ground floor curation, which recently unveiled the newest Hapik climbing gym, and he is overseeing an upcoming expansion of the renowned Japan Village.
Before his time at Industry City, Jim was the Chief Development Officer for Crunch Fitness for 9 years where he managed the direction of all real estate and development activities. Jim has overseen some of New York City’s most prominent real estate assets, having spent three years planning and executing the leasing, design, and construction for Chelsea Market and 85 10th Ave while president of ATC Management.
Jim started his career at Cushman and Wakefield, and as Director of Commercial Brokerage, he represented developers and landlords in the acquisition, repositioning, marketing and leasing of 1.8 million square feet of office and data center space for 85 Tenth Avenue, 650 Fifth Avenue, 325 Hudson Street, and 636 Eleventh Avenue in NYC.
Courtesy of Industry City
Episode Outline
(02:33) The "aha" moment at Chelsea Market that sparked a career in placemaking
(11:45) The through-line of Jim’s leadership style from broker to community builder
(19:12) Solving the loading dock problem
(22:57) A walkthrough of Innovation Alley
(25:21) Balancing vehicle circulation, parking, and pedestrian access across 16 buildings
(27:58) Convincing investors that placemaking generates higher returns
(30:24) Retail strategy beyond “location, location, location”
(37:31) Designing experiences that attract corporate leasing
(40:57) Jim advice for adaptive reuse in suburban office parks and industrial buildings
About your host:
Atif Qadir is a licensed architect and entrepreneur, interested in solving big problems through innovation and technology. He has founded two proptech companies and a real estate development firm, building products ranging from software to workforce housing.
His work has been covered by Technology Review, The Real Deal, Commercial Observer, and Propmodo. He’s also a frequent speaker on the future of buildings and cities on popular industry podcasts and at conferences, including this past year at the Commercial Observer National DEI Conference, Yale AREA Conference, Columbia Real Estate Symposium, Open Data Week NYC and Austin Design Week.
About Michael Graves
The world-famous design firm Michael Graves is also a founding sponsor of American Building. Its namesake, the iconoclastic designer Michael Graves, FAIA was a fierce advocate for people-centric design. His work defines a generation of American architecture and includes the Portland Building, the Humana Building and the Denver Public Library. The 1st season of American Building was filmed live at The Warehouse, his historic home in Princeton, New Jersey:
Rate, Review, & Subscribe on Apple Podcasts
Did you love this episode? Let us know by rating and review our show on Apple Podcasts. It’s easy - simply click this link, click on Listen on Apple Podcasts, scroll to the bottom of the page, and select “Write a Review”. Let us know what you liked best about the episode, and what others can expect when they listen to our show.
While you’re at it, consider subscribing to American Building. When you subscribe, you can guarantee you never miss a conversation with one our renowned designers, architects, and developers. Subscribe now!



