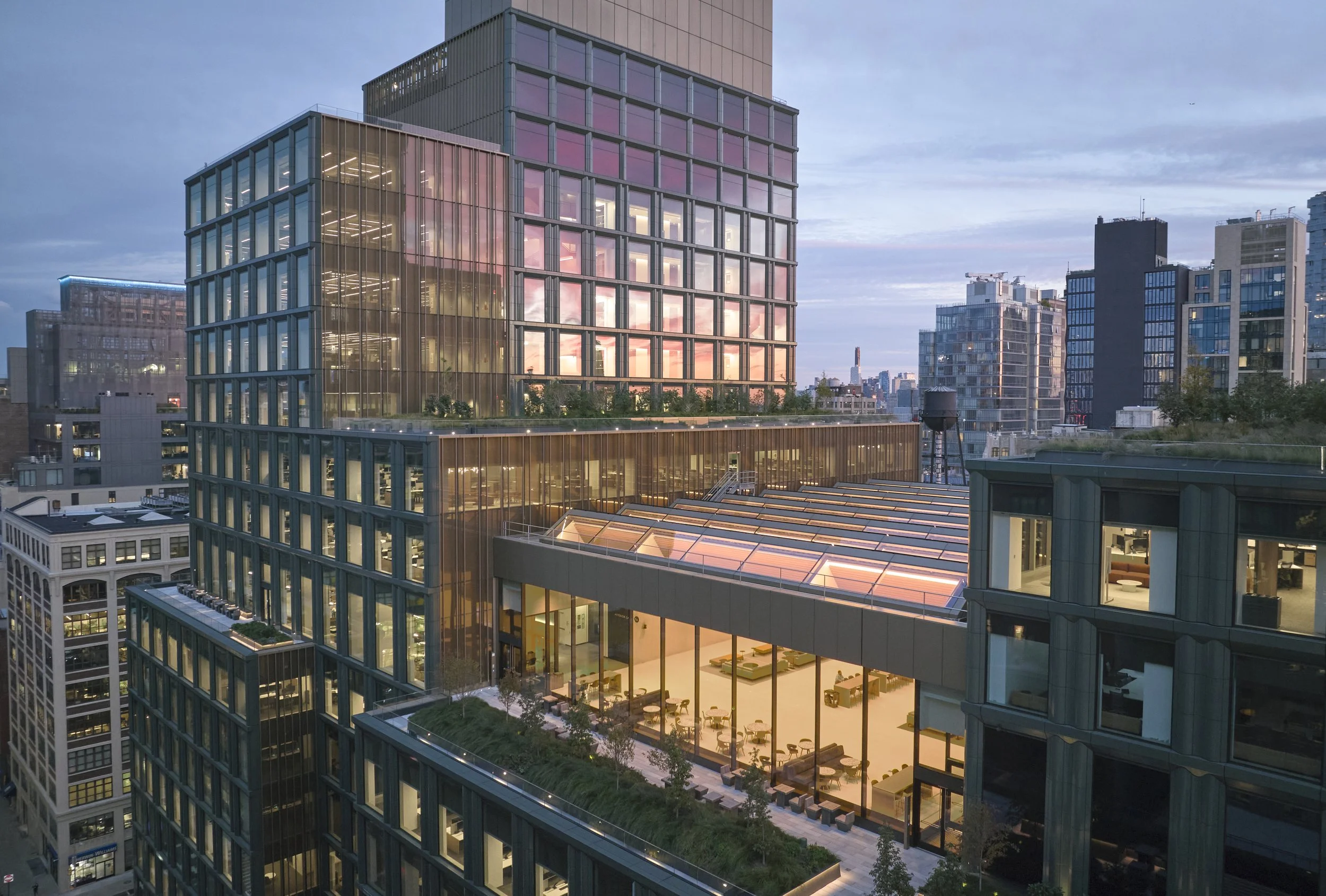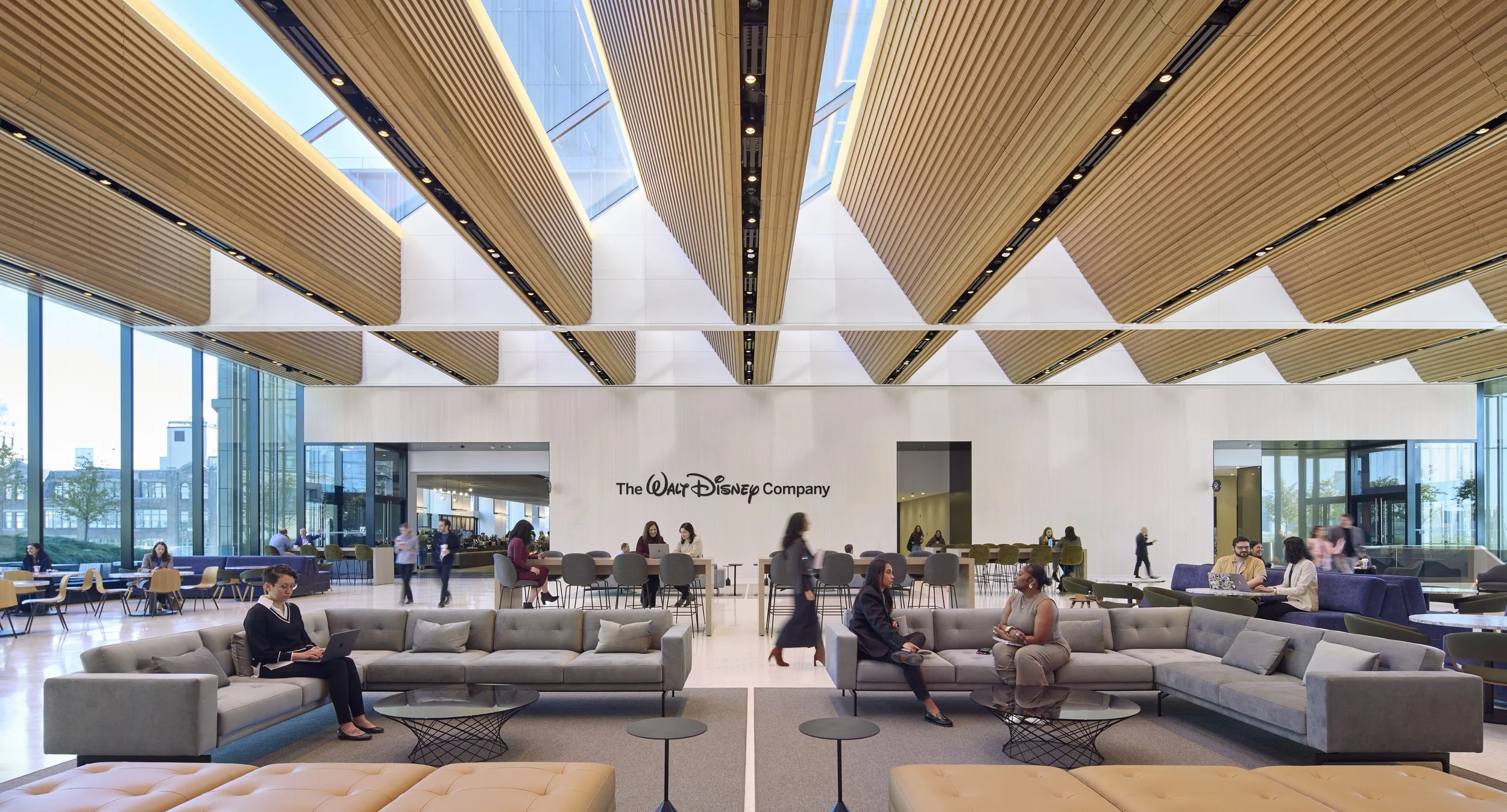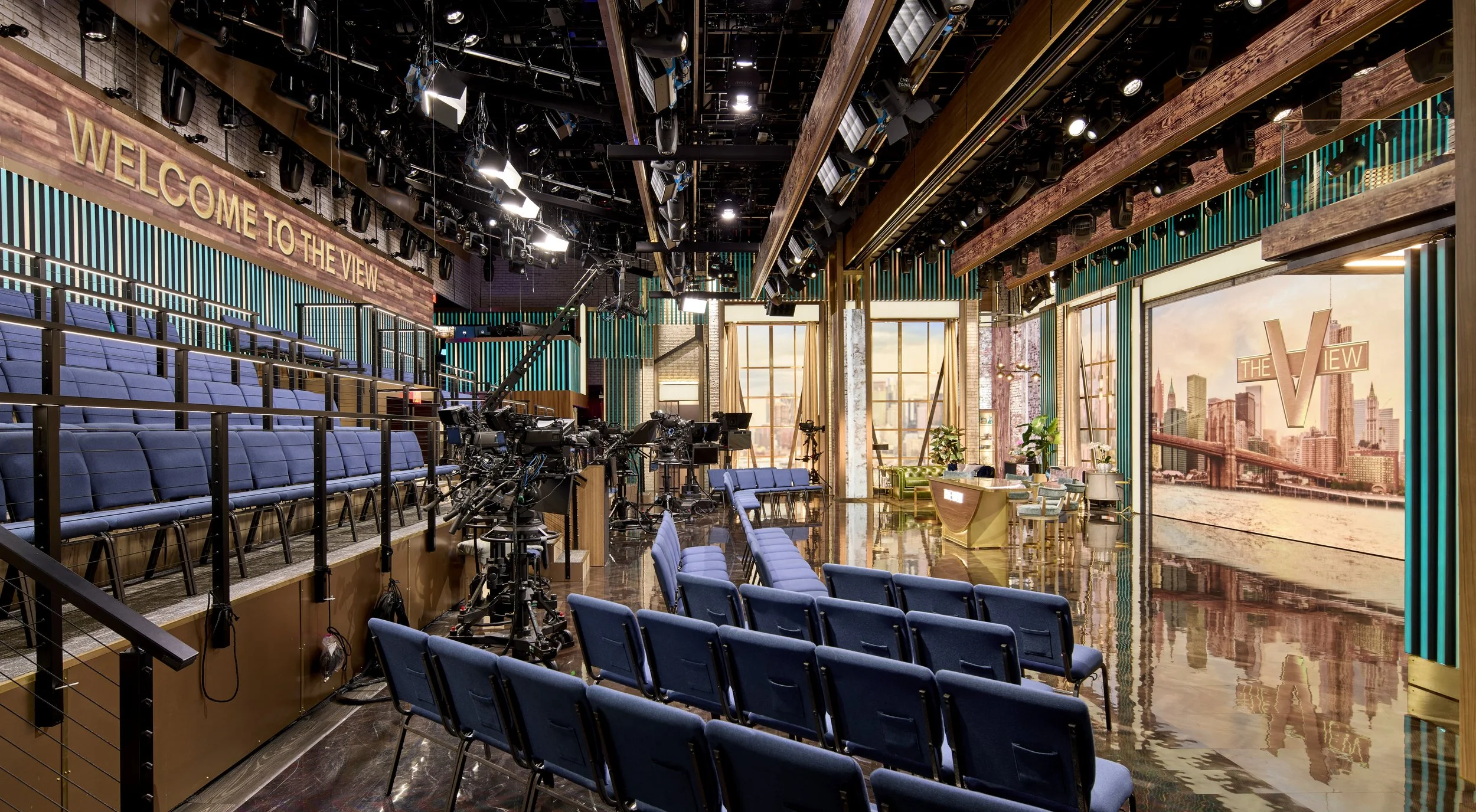Joseph Chase of Skidmore Owings & Merrill and Maxwell Hatfield-Biondo of Jaros, Baum & Bolles | The Making of Disney's Sustainable, All-Electric NYC Headquarters
Photo Credit: Dave Burk SOM © 2024 Disney
The Logics Behind Full Electrification
Disney's New York operations were scattered across the Upper West Side in aging facilities, including a former horse stable that housed ABC News broadcast sets. When the company set out to bring ABC, ESPN, Marvel, and its other divisions under one roof, the design prompt required upgrades for the next generation of broadcast technology and adherence to New York's Local Law 97 emissions requirements. The result is the Robert A. Iger Building at 7 Hudson Square, a 1.2 million-square-foot vertical campus that's fully electric and LEED Platinum certified.
Joseph Chase, Principal at Skidmore Owings & Merrill, and Maxwell Hatfield-Biondo, Director of HVAC at Jaros, Baum & Bolles led the technical design, drawing on decades of collaboration between their firms on projects like Manhattan West and 35 Hudson Yards. Their approach to electrification starts with a question most developers skip: what do you actually need?
Rather than sizing systems for hypothetical worst-case scenarios, they used Disney's utility data from existing facilities to right-size equipment. Then they designed mechanical systems to recover heat that would otherwise be rejected to the outdoors. Only after reducing and recovering did they electrify the remaining loads.
Following this sequence is the difference between a building that struggles to heat itself in winter and one where the heating systems barely turn on because there's so much recoverable heat from production equipment and people.
The conversation also gets into specifics of how condenser water source heat pumps work alongside air source heat pumps to create redundancy, why the terracotta facade was essential for both thermal performance and construction speed, and the acoustic strategies required when you're building broadcast studios next to a subway line and the Holland Tunnel entrance.
Listen on Spotify | Listen on Apple Podcasts | Watch on YouTube
“The mantra we like to follow is, reduce, recover, then electrify. You can’t just jump straight into electrification by putting in certain pieces of equipment and doing business-as-usual. That is not a sustainable approach to this.”
Photo Credit: Lucas Blair Simpson © SOM
About Joseph Chase, AIA
Joe Chase is an expert in navigating the technical challenges of building in New York City. His path to architecture is rooted in a desire to merge creativity and practicality. As a leading technical architect, he excels in solving the complex administrative, functional, and mechanical requirements of large-scale, mixed-use developments. Joe has contributed to delivering such high-profile projects as Manhattan West, a 7-million-square-foot development; and 35 Hudson Yards, which includes more than one million square feet of hotel, retail, office, and residential uses. Both projects were built over active train tracks, a challenge that required an integrated approach to architecture, structural engineering, mechanical design, and life safety to reclaim two of the largest underutilized sites in New York City.
Joe fosters collaboration between design teams, consultants, and contractors. He oversees the construction documentation of each project, spearheads the city agency approval process, and leads the building system strategy to meet LEED and net-zero-energy standards. This approach is emblematic in his work for The Walt Disney Company, where Joe synthesized vast programmatic requirements, including studios, offices, amenities, and mechanical systems for an all-electric building that significantly exceeds New York’s local code for energy and carbon.
Courtesy of JB&B
About Maxwell Hatfield-Biondo
Maxwell Hatfield-Biondo serves as a Director of HVAC at Jaros, Baum & Bolles. Since joining the firm in 2007, Mr. Hatfield-Biondo has led HVAC design for JB&B on a wide variety of JB&B projects in the educational, museum, office, governmental and residential sectors.
Mr. Hatfield-Biondo has provided expertise for JB&B projects for leading financial institutions such as the Millennium Partners expansion project in New York City and UBS Lincoln Harbor’s trading floor fit-out, office floor fit-out and infrastructure upgrade in Weehawken, NJ. Mr. Hatfield-Biondo also has experience working with museums, including the Whitney Museum of American Art in New York City. Mr. Hatfield-Biondo has worked on projects for universities, such as Columbia University Manhattanville’s central energy plant, as well as CUNY’s York College Academic Village and Conference Center, Kent State University’s College of Architecture and Environmental Design in Kent, OH, and the Tata Innovation Center, part of Cornell Tech’s campus on Roosevelt Island, NY.
Mr. Hatfield-Biondo is also currently working on speculative office projects such as Two Manhattan West with Brookfield Properties as well as 76 Trinity Commons with Trinity Real Estate, both in New York City. He is also currently working on a major media client headquarters in New York City.
Photo Credit: Dave Burk SOM © 2024 Disney
Photo Credit: Dave Burk SOM © 2024 Disney
Episode Timestamps
01:39) Joe and Max's backgrounds and the long SOM-JB&B collaboration history
(06:52) Disney's motivation to bring multiple companies into one Hudson Square campus
(13:25) Why Hudson Square's zoning enables large floor plates for media and tech tenants
(17:17) Local Law 97 requirements and the reduce-recover-electrify approach to compliance
(27:20) Air source heat pumps, condenser water systems, and dual-source heating strategy
(35:43) How the high-performance terracotta facade enables low-temperature heating
(44:46) Box-in-box construction and sound isolation mats for below-grade production studios
(52:41) The business case for electrification: efficiency gains and increased leasable area
Photo Credit: Dave Burk SOM © 2024 Disney
About your host:
Atif Qadir is a licensed architect and entrepreneur, interested in solving big problems through innovation and technology. He has founded two proptech companies and a real estate development firm, building products ranging from software to workforce housing.
His work has been covered by Technology Review, The Real Deal, Commercial Observer, and Propmodo. He’s also a frequent speaker on the future of buildings and cities on popular industry podcasts and at conferences, including this past year at the Commercial Observer National DEI Conference, Yale AREA Conference, Columbia Real Estate Symposium, Open Data Week NYC and Austin Design Week.
About Michael Graves
The world-famous design firm Michael Graves is also a founding sponsor of American Building. Its namesake, the iconoclastic designer Michael Graves, FAIA was a fierce advocate for people-centric design. His work defines a generation of American architecture and includes the Portland Building, the Humana Building and the Denver Public Library. The 1st season of American Building was filmed live at The Warehouse, his historic home in Princeton, New Jersey:
Rate, Review, & Subscribe on Apple Podcasts
Did you love this episode? Let us know by rating and review our show on Apple Podcasts. It’s easy - simply click this link, click on Listen on Apple Podcasts, scroll to the bottom of the page, and select “Write a Review”. Let us know what you liked best about the episode, and what others can expect when they listen to our show.
While you’re at it, consider subscribing to American Building. When you subscribe, you can guarantee you never miss a conversation with one our renowned designers, architects, and developers. Subscribe now!





